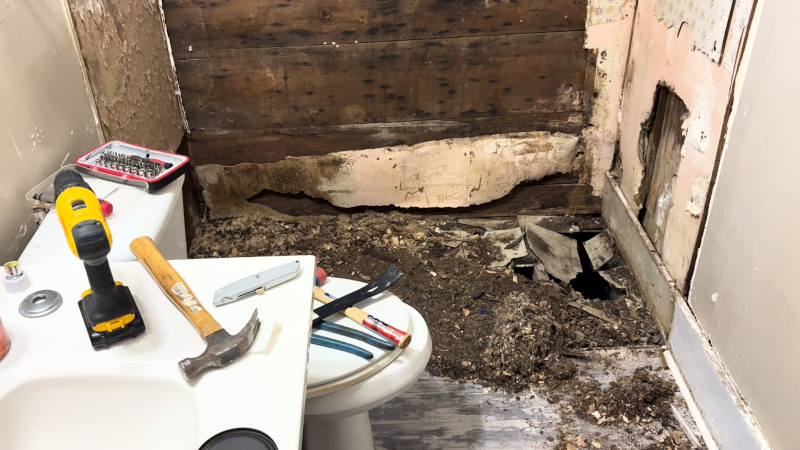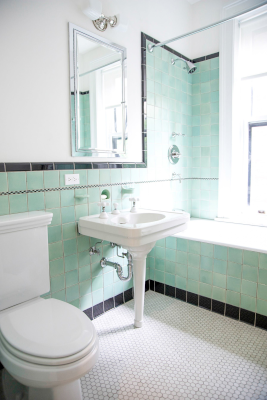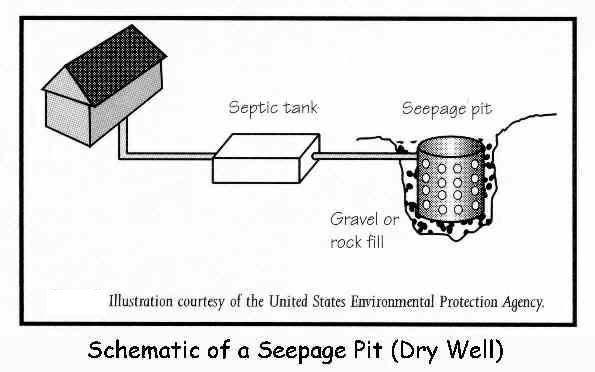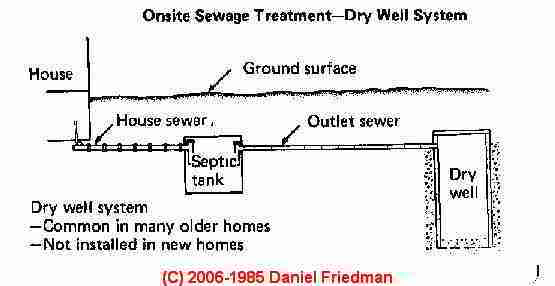|
General Update v21

This might take a little while...
There hasn’t been too terribly much going on with house repairs, but I’m still accumulating power tools. I just recently got the table saw I’ve been eyeing over the year which comes with a portable worksite dolly on wheels.
I’m also seriously considering my options for a septic system, of which there are a few, but each one has its drawback. In anticipation, I went ahead and cleared out the bathroom by removing the tub and rotted floor beneath it. Here are a few videos of the event – forgive me for the sniffling, it was really dusty!
As much as I would love to get started on remodeling it, it’ll have to remain as is for now until I can get something established for the septic because with the floor opened up and everything cleared out of the way, it’ll mean easy access to get beneath the house to run plumbing and drain lines.
The big plan here is to remodel the bathroom into something from out of the 1940’s to the 1950’s. Since the house sits on a pier and beam foundation, a ceramic tile floor would not be ideal due to shifting, so I’ll likely go for a vinyl look-a-like which would be more flexible.
As for the walls, I would like to find the imitation tile wainscot wood paneling with the etched lines that was common-place between the 50’s to about the 70’s. I don’t believe it’s produced anymore, so I suspect it’ll be difficult to source without resorting to pilfering it out of abandoned homes. The other ordeal with that material is that people often painted many layers over it too, so if I do find some, it will in all likelihood need to be scraped and sanded, then re-painted. I would like for the color theme of the bathroom to be primarily white except for the wainscot imitation tile paneling which would be light mint green with chartreuse bordering and white painted imitation grout between the etching.

This is pretty close to what I'm envisoning.
The fixtures would all be porcelain enameled or ceramic with chrome fittings and hardware. Ideally the tub would be a free standing style tub on feet, but I’ll probably just reuse what was already there which would mean that I would likely have to figure something out to protect the surrounding walls from splashing water. The wood tile would just rot and plastic shrouds are tacky, so I’ll probably do some real ceramic tile work at least around the tub.
The space is too tight for a vanity sink, which is what’s currently in there and gets in the way, so instead I’ll install a traditional wall mounted sink with a pill cabinet and my antique art deco milk glass wall sconce.
All of this hinges on getting a septic system installed, of which is quite the ordeal due to county / state regulations. If I DIY my own septic system without any permits, then it’ll probably be no bueno if I were to attempt to sell the house in the future. The system that’s currently in place which is a hand made cesspit made out of brick is grandfathered due to its age, but I haven’t used it. I could use it, but it’s not properly sealed and is falling in. I could try to restore it and repair it, but if you were to see it for yourself then you’d understand why that’s not an easy task.
The soil here drains really quick, so I suspect there wasn’t ever a leech field built for the system. The way it’s setup is for only the toilets to drain into it while the grey water from things like the kitchen sink or bath tub runs out into the pasture. It’s really not a bad idea and very inexpensive so long you have the soil for it.
I called up a septic tank installer and found out that all new systems will require a tank and leech field, and since my yard isn’t very large, it’ll end up too close to my well which would need to be “sealed.” I’m not 100% sure, but my well does appear to be a modern “sealed” well, albeit the cap on top of it needs to be replaced. :^)
I’ve been mulling over the options in my head and I believe that I’ll settle on doing it myself by both repairing and adding on to the current system. This will involve re-designating the cesspit into an overflow drainage leech-pit and reinforcing it with re-bar or cinder blocks to keep it from falling in while attaching a primary holding tank that’ll drain over into the leech-pit. This will probably limit my ability to sell the property in the future if I were to consider doing that.
This is the plan.
HomeDepot has a small 500 gallon single compartment polypropylene septic tank which would be ideal, however I would really like a two compartment tank for better water treatment before it overflows into the leech-pit. The problem with a two compartment tank is that it’s too large meaning I’ll have to dig a massive pit for it. Regardless, I’ll still need to borrow or rent a backhoe to dig up a hole for it, or maybe pay someone to dig a hole out for me.
I want to get it done this year, and soon. The rainy season seems to be over so now is the time to get it done.
Thanks for reading my blog!
[Back to top]
 Blog
Blog Links
Links Contact
Contact About
About

Comments: