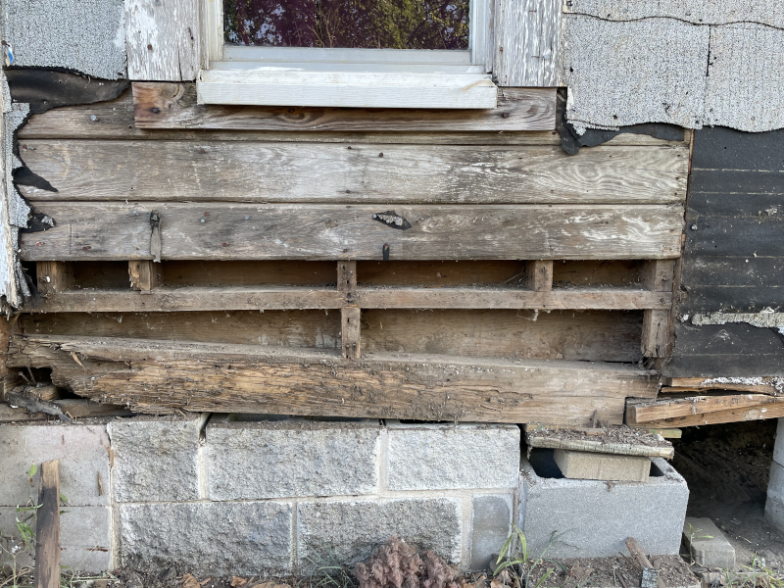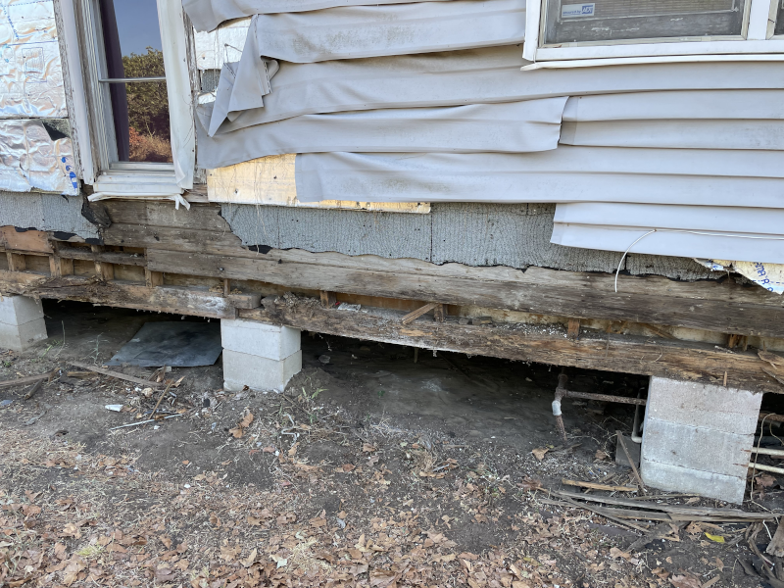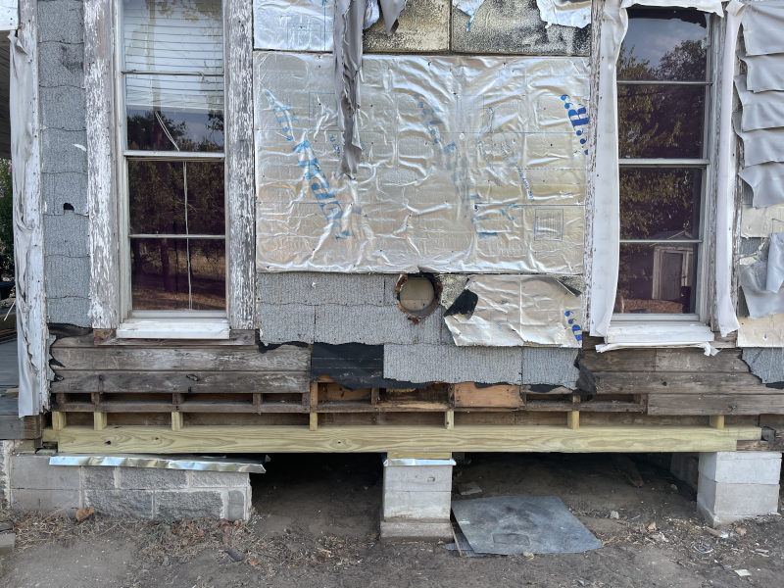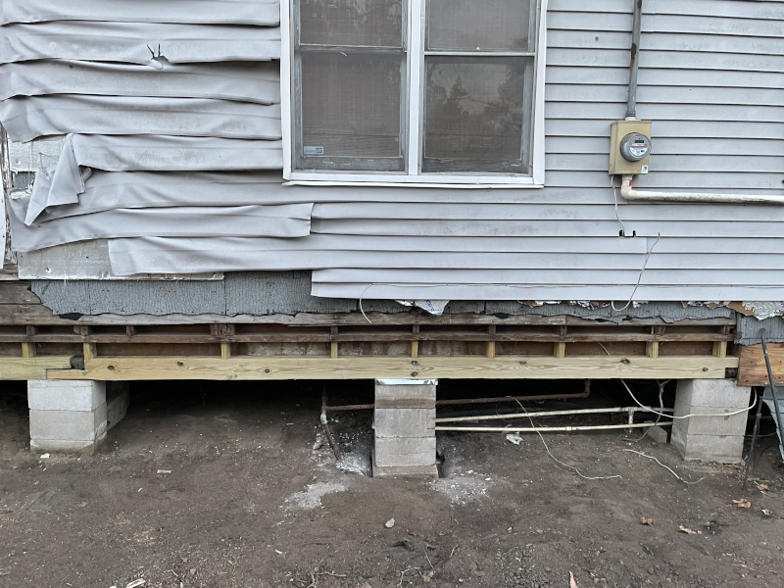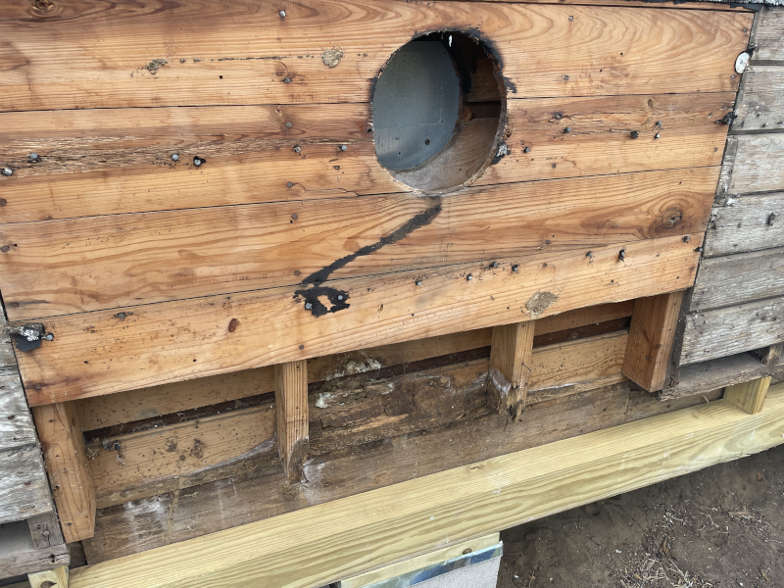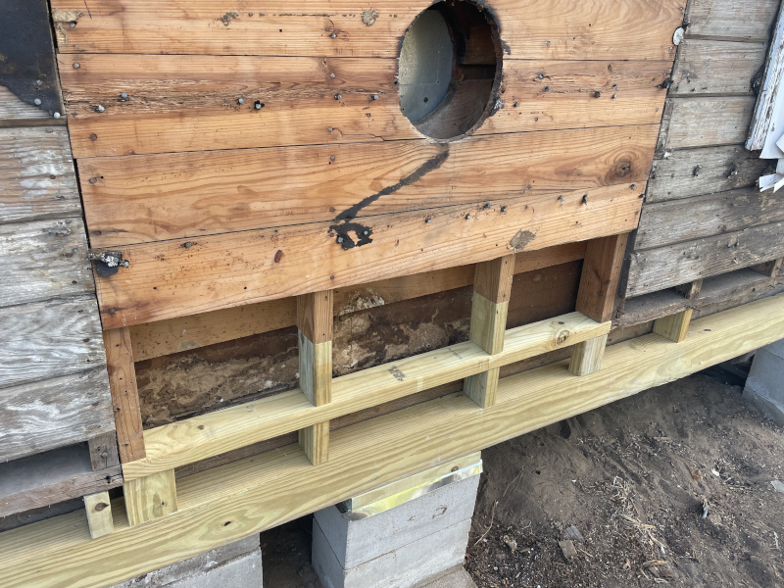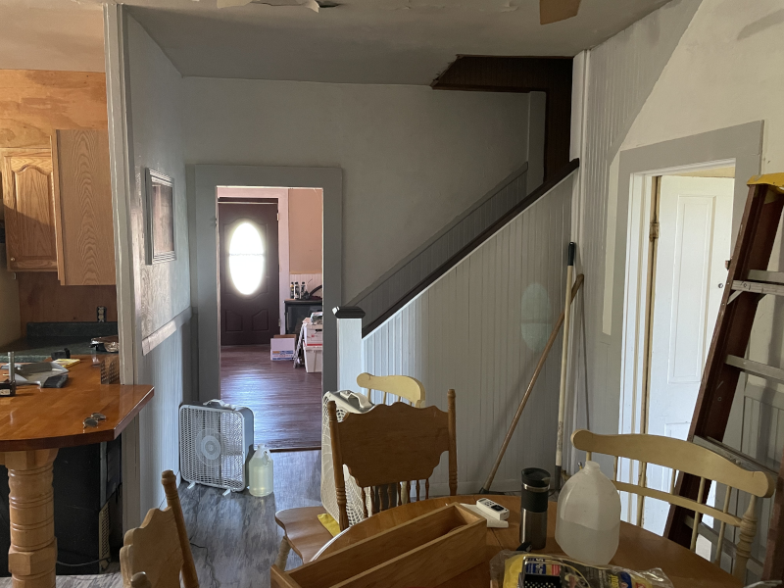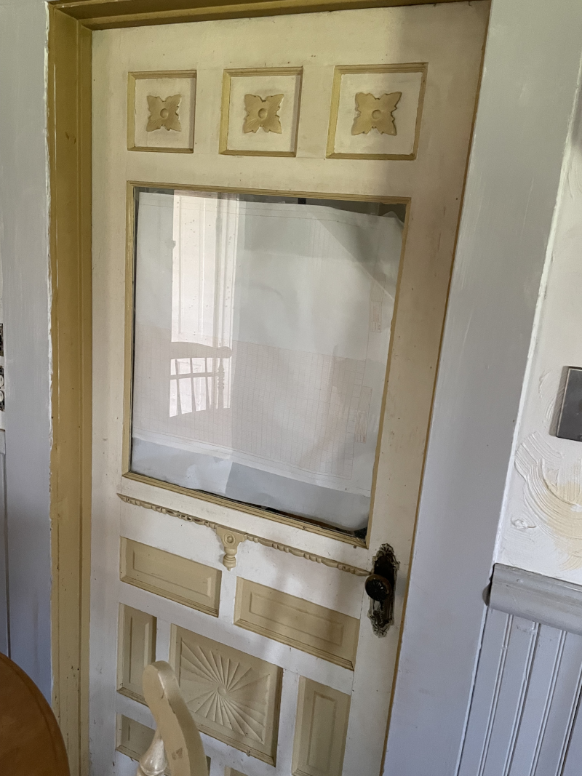[ You are viewing an archive of the CozyNet blog. ]
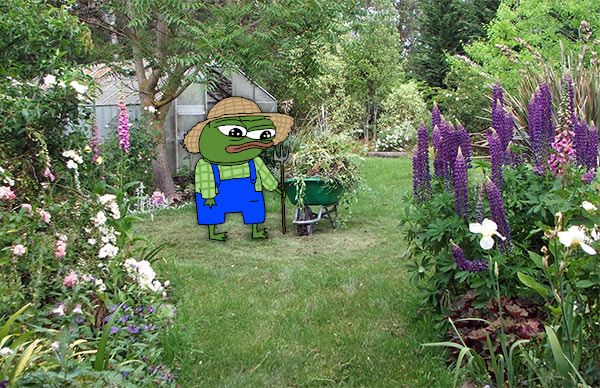
Welcome to the CozyNet Blog!
General update v10 (house repairs!)

I’ve been very busy these past couple of weeks. So busy that I haven’t been able to focus much on the site here, so some things have stagnated a little. Despite being some of the hottest weeks of the year, I’ve been outside working on the foundation and wall of my house. This would be the most deteriorated part of the house that has withstood northern fronts, a fire, and termites!
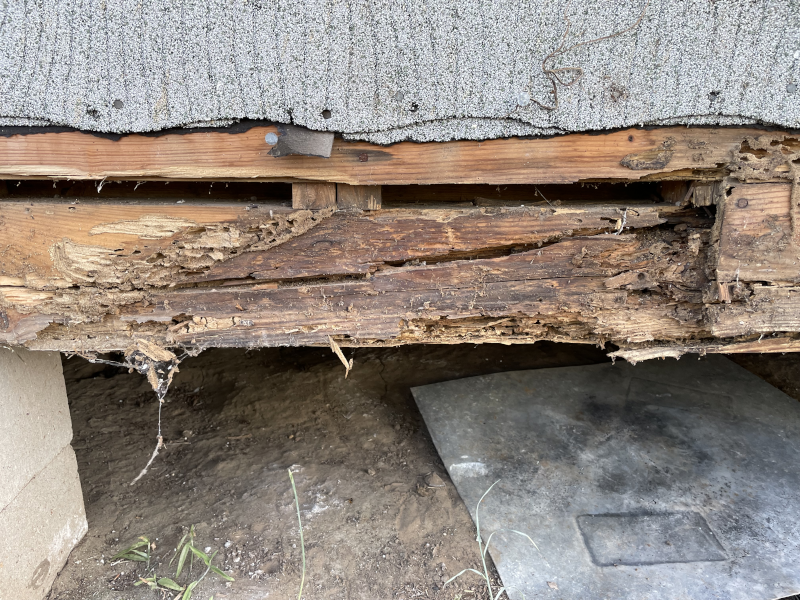
These are the subterranean termites too, which aren’t good.
Funny thing though about these termites; they all seem to be long gone and dead. I wonder if the fire baked them all to death, because I haven’t yet found any major active colonies. I did find a few in a shim of untreated wood used on a foundation pier.
I’ve judiciously sprayed down the wall in poison and have sprayed expanding foam poison into any tiny hole I can find in the wall. I’ve even taken a stethoscope to the wall to listen in on any drilling banging noises. So far, I think they’ve been dead before I got here. I plan to pull up the floor on the second level just to make sure they haven’t traveled up into there. I’ll soak it down too just for safe measure if not.
Before
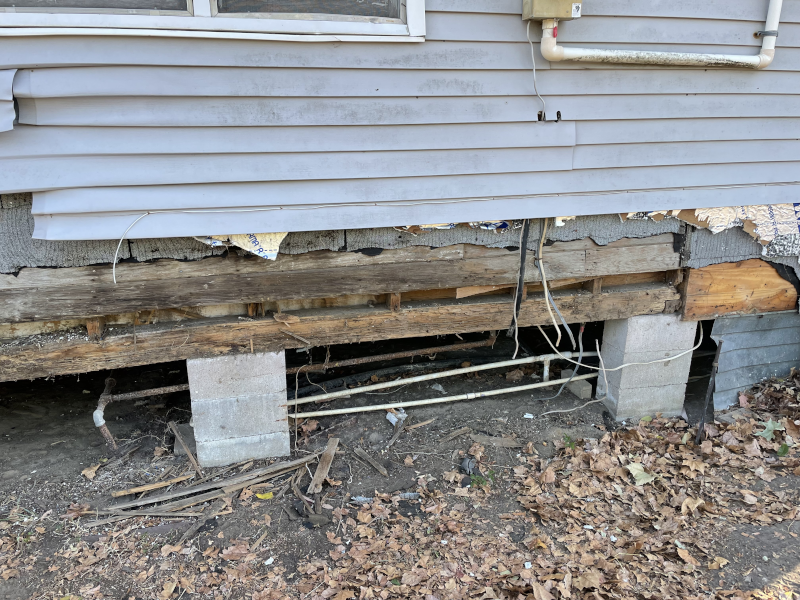
After
I have a few more piers to install termite shields on.
I’ve replace the two main permitter sill beams on this side of the house since they were the worst off in damage. This took lifting the house in areas with 20 ton rated bottle jacks. I bought three of them, which were the only three in town I could find. I had to actually hunt them down because it seems nobody either keeps them in stock, or someone is buying them up. Anyhow, there’s a system to this so that you don’t damage the house, but it’s not that complicated.
The only real trouble I had was maneuvering myself beneath the house. The ground out here is completely covered in stone, which really beat up my bony ass hips. Also, it’s difficult maneuvering cinder blocks beneath the house too because I can’t easily pick them up with my full strength. Just have to drag and shove them around.
I’m also glad to find that most of the wall (as in the wall stud framing) appears to be alright by and large. There were a few that were pretty badly damaged near the ends, so I’ve been lobbing those off and adding in new blocks. I'll go back thru and sister some additional studs to the sides of these when I nail everything down for good.
I managed to get things fixed up good nuff. I also made these termite shields to sit on top of the cinder block piers. You can make these out of rolled up sheets of galvanized steel. Just need some big ol’ tin snips and something to pinch the sheet in so that you can bend it evenly. These should also be helpful in reducing moisture contact with the sill beams since concrete and other similar materials can draw up moisture. The beams are treated though, so they should be able to withstand some contact with water. I also re-treat all of my end cuts with Cut-N-Treat wood preservative just to be safe.
The beams themselves aren’t exactly the best quality in my opinion, being southern white pine. But they were all I could find! The construction of this house and how it sits on the foundation is also sort of odd. There’s really no weight bearing down on these beams. Instead, the weight is bearing dow on a rim joist behind the beams. The rim joist doesn’t sit on the perimeter sill, but sits behind it on the very ends of large perpendicular beams running beneath the house. I don’t know why it was built this way, because it should extend over it, not behind it! I’ve also noticed that a lot of weight is bearing on the rim joists that should be on the sill, but this might be due to settling as the previous sills were rotting away. Once I finish up with replacing some of the rotted framing and nailing everything down, I plan to apply the bottle jacks to the sills and lift them so most of the weight is bearing on those instead.
I’ve also discovered that the back utility closet of the house was once a porch, which will also need some re-working on one corner. Walking thru the house, I’ve realized that this back porch was once a front porch! Things started to make sense then. I wondered why the stairs were hidden off in the kitchen, which was actually once a formal entry. I can even see marks on the wall beside the stairs where there was once a sitting bench that would have been attached to the wall. The ornate door back here was the front door; It has always been in the same place. I figured it was moved here from the now-front porch, but no, this is where it belongs!
I imagine the ceiling in here would have been opened up with a banister and balcony up top that you could look over. The whole upper floor was remodeled, so a ceiling was added and a floor up top where the balcony would have been. I might actually restore this someday, but I’m not going to flip the house around.
That’s all that I have for now in house repairs. I’ll be writing another blog soon on a few cool things that I’ve bought in preparation for moving in soon.
Thanks for reading my blog!
Back to top!
Comments:
-
Sep 13, 2023
Permalink
Reply
-
Sep 12, 2023
Permalink
Reply
-
Sep 10, 2023
Permalink
Reply
-
Sep 8, 2023
Permalink
Reply
-
Sep 6, 2023
Permalink
Reply
-
Sep 13, 2023
Permalink
Reply
-
Sep 13, 2023
Permalink
Reply
-
Sep 13, 2023
Permalink
Reply
 Blog
Blog Videos
Videos Music
Music Links
Links Contact
Contact About
About Homepage
Homepage RSS feed
RSS feed Guestbook
Guestbook IRC
IRC